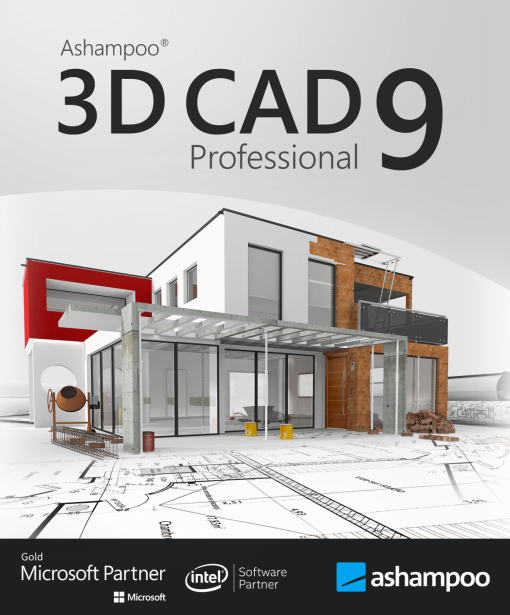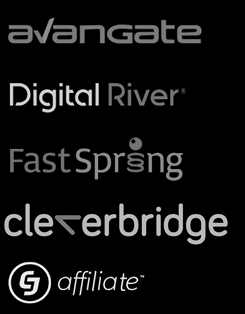- Selection Required: Select product options above before making new offer.
- Offer Sent! Your offer has been received and will be processed as soon as possible.
- Error: There was an error sending your offer, please try again. If this problem persists, please contact us.
Ashampoo® 3D CAD Professional 9
$299.99 Original price was: $299.99.$29.99Current price is: $29.99.
Ashampoo® 3D CAD Professional 9 Ashampoo 3D CAD Professional 8 is the professional solution for designers, draftsmen and landscapers. Plan, visualize and communicate your design ideas professionally and fuss-free!

$299.99 Original price was: $299.99.$29.99Current price is: $29.99.
Description
Unlock Professional Design with Ashampoo® 3D CAD Professional 9: Affordable and High-Quality
Ashampoo® 3D CAD Professional 9 is the ultimate tool for designers, draftsmen, decorators, and landscapers aiming for superior results. This comprehensive software takes you through every stage of your projects, from planning and visualizing to precise calculations, all without needing extra software. Thanks to its intuitive and thematically structured user interface, every feature is just a click away, making your workflow seamless and efficient.
Navigate through a logically arranged interface with ease. The new import features for SketchUp and Collada provide access to millions of additional objects. These elements cater to even the most unique projects, ensuring high levels of detail. New photovoltaic features enable realistic planning of rooftop and flat arrays. The simplified creation of entire facades with raster elements enhances your design capabilities.
Export all your plans instantly as PDF, RTF, or Excel files for meticulous calculations, from initial sketches to polished proposals. This software supports DXF and DWG file formats for both importing and exporting. Version 9 includes height measurement capabilities above sea level for cross-sections and views, adding another layer of detail to your designs. New numeric input methods for walls, windows, and doors streamline the design process.
Working with catalogs has never been easier. The new group catalog features over 250 ready-made groups, including pre-assembled structures such as garages, kitchen units, garden sheds, and saunas. You can group, ungroup, and edit individual parts, or even create custom groups to save in your catalog. An added wizard for wooden frame constructions for walls simplifies complex design tasks. Additionally, with over 1,200 new 3D objects and accessories for windows, doors, shutter boxes, blinds, and borders, home planning has become even more realistic.
Features and Benefits of Ashampoo® 3D CAD Professional 9
- New numeric input methods for walls, windows, and doors
- Enhanced edit tools for walls, windows, and doors
- Additional parts for windows and doors, including shutter boxes, blinds, and borders
- Over 1,200 new 3D objects for detailed planning
- Extensive group catalog with over 250 ready-made groups
- Support for 2D DXF and DWG import and export
- Maxon Cinema 4D export capabilities
- Custom window construction options
- Photovoltaic system planning for flat roofs
- Merge and edit wooden structures and roofs easily
Experience the balance of affordability and high-quality results with Ashampoo® 3D CAD Professional 9. Dive into a world of advanced design capabilities and bring your vision to life effortlessly. Don’t miss out—add Ashampoo® 3D CAD Professional 9 to your cart today and elevate your designs to a professional level!
Frequently Asked Questions
Q: What types of projects can I create with this software?
A: You can design a wide variety of projects, including building plans, landscape designs, interior decorations, and more.
Q: Can I import objects from other sources?
A: Yes, the software supports importing objects using SketchUp and Collada formats, giving you access to millions of additional objects.
Q: Does the software support exporting plans in multiple formats?
A: Absolutely. You can export your plans as PDF, RTF, or Excel files for detailed calculations and presentations.
Q: Is it possible to customize windows and doors?
A: Yes, the software includes tools for custom window construction and additional parts for windows and doors.
Q: Does the program support height measurements above sea level?
A: Yes, version 9 includes support for height measurements above sea level for cross-sections and views.
Q: Can I work with pre-assembled structures?
A: Certainly! The group catalog provides over 250 ready-made groups, including pre-assembled garages, kitchen units, garden sheds, and saunas.
Q: Are there any tools for planning photovoltaic systems?
A: Yes, the software includes features for realistic planning of rooftop and flat photovoltaic arrays.
Don’t wait any longer! Transform your design process with Ashampoo® 3D CAD Professional 9. Add it to your cart now and start creating stunning, professional-grade projects!
Additional information
Specification: Ashampoo® 3D CAD Professional 9
| Main Details | ||||||||||||||
|---|---|---|---|---|---|---|---|---|---|---|---|---|---|---|
|
||||||||||||||
| Specification | ||||||||||||||
|
||||||||||||||















